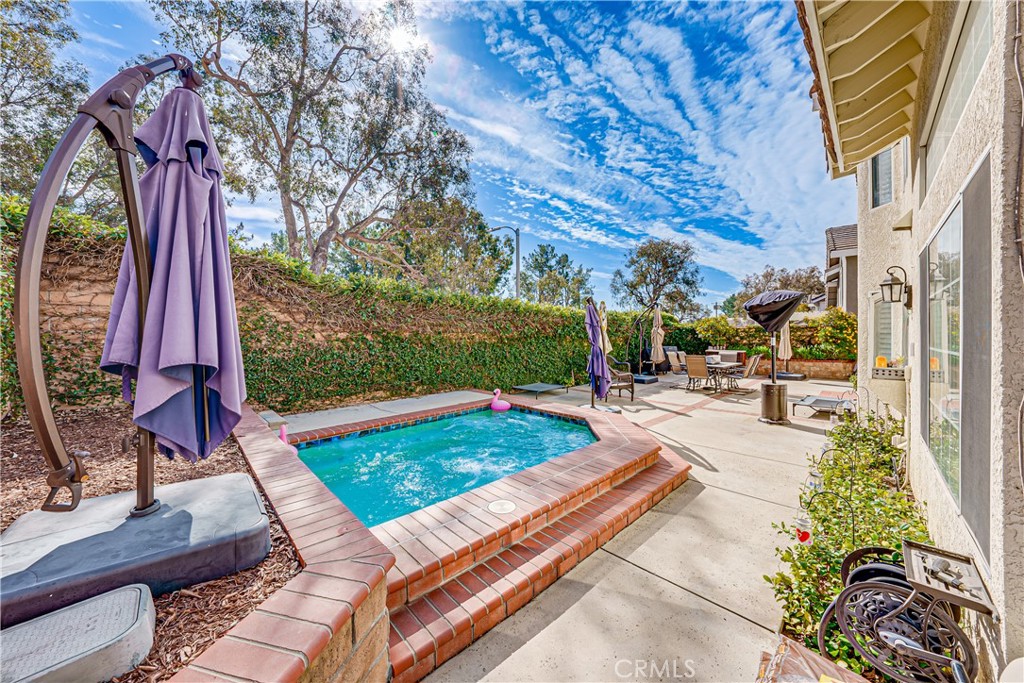11457 Genova Road
Rancho Cucamonga, California CA91701
Closed
$845,000
Welcome to this beautiful neighborhood of Rancho Cucamonga. Step into an open living entrance that leads to the formal dining area. High ceiling, beautiful large windows with plantation shutters. Modern kitchen with double oven, gas range and microwave oven, gorgeous quartz countertops and cabinets. Enjoy the cozy family room and fireplace with your family and friends. Tile flooring on the first floor. One bedroom and full bath downstairs which is good for visitors or elder parents. Master bedroom upstairs with double sink and walk-in closet. 3 Car garage plus RV parking, private backyard with no rear neighbor. You can enjoy your private spa in your own backyard under California sunshine. Backyard pre-wired for speakers, gas hookup for bbq, all ready for your next party gathering. 200 AMP circuit breaker panel. Walking distance to Pacific Electric Bike Trail, Central Park, 3 community parks, and Victoria Gardens. NO HOA or MELLO ROOS TAXES! Rancho Cucamonga Award-Winning schools. This beautiful, turn-key home is waiting for your personal touches to make it YOUR dream home!
Quick Facts
Bedrooms
Bathrooms
SqFt
Year Built
Property Type
Property Details
Price/SqFt$386.55
StatusClosed
Sold Date4/26/2023
Bedrooms4
Total Baths3
Full Baths3
SqFt
2,186
Acres
0.129
CountySan Bernardino
Year Built1989
Property TypeResidential
Property Sub TypeSingle Family Residence
County
San Bernardino
Price/SqFt
386.55
Property Sub Type
Single Family Residence
Property Type
Residential
Year Built
1989
Appliances
yes
Appliances
Built-In Range, Dishwasher, Double Oven, Microwave, Water Heater
Bathrooms Full And Three Quarter
3
Common Walls
No Common Walls
Cooling
yes
Cooling Type
Central Air
Fireplace
yes
Fireplace Features
Family Room
Flooring
Carpet, Tile
Garage Spaces
3
Heating
yes
Heating Type
Central
Interior Features
High Ceilings
Laundry
yes
Laundry Features
Gas & Electric Dryer Hookup, Gas Dryer Hookup, Individual Room
Levels
Two
Living Area Source
Assessor
Living Area Units
Square Feet
Main Level Bathrooms
1
Main Level Bedrooms
1
Room Kitchen Features
Kitchen Open to Family Room
Room Type
Family Room, Kitchen, Laundry, Living Room, Main Floor Bedroom, Master Bathroom, Master Bedroom, Walk-In Closet
Spa
yes
Spa Features
Private
Stories Total
2
Attached Garage
yes
Lot Features
Back Yard
Lot Size Area
5600
Lot Size Source
Assessor
Lot Size Square Feet
5600
Parking
yes
Parking Features
Garage
Parking Total
3
Pool Features
None
Private Pool
no
Property Attached
no
Sewer
Public Sewer
View
yes
View Type
Mountain(s), Peek-A-Boo
Water Source
Public
Country
US
Elementary School
Lightfoot
Elementary School 2
LIGHTF
High School
Rancho Cucamonga
High School 2
RANCUC
High School District
Chaffey Joint Union High
Middle/Junior School
Day Creek
Middle/Junior School 2
DAYCRE2
MLS Area Major
688 - Rancho Cucamonga
Additional Parcels
no
Assessment Type
None
Assessments
no
Association
no
Community Features
Curbs
Days On Market
21
List Agent State License
02012086
List Office State License
02121645
Lot Size Units
Square Feet
New Construction
no
Number Of Units Total
1
Parcel Number
1089261340000
Senior Community
no
Start Showing Date
2023-03-02T00:00:00+00:00
Structure Type
House
Year Built Source
Public Records
Land Lease
no
Lease Considered
no
Special Listing Conditions
Standard
Tax Census Tract
20.31
Tax Lot
109
Tax Tract Number
13443
© 2024. The multiple listing data appearing on this website is owned and copyrighted by California Regional Multiple Listing Service, Inc. ("CRMLS") and is protected by all applicable copyright laws. Information provided is for the consumer's personal, non-commercial use and may not be used for any purpose other than to identify prospective properties the consumer may be interested in purchasing. All data, including but not limited to all measurements and calculations of area, is obtained from various sources and has not been, and will not be, verified by broker or MLS. All information should be independently reviewed and verified for accuracy. Properties may or may not be listed by the office/agent presenting the information. Any correspondence from IDX pages are routed to Camden Mckay Realty or one of their associates. Last updated Thursday, April 18th, 2024.
Based on information from CARETS as of Thursday, April 18th, 2024 10:48:09 AM. The information being provided by CARETS is for the visitor's personal, noncommercial use and may not be used for any purpose other than to identify prospective properties visitor may be interested in purchasing. The data contained herein is copyrighted by CARETS, CLAW, CRISNet MLS, i-Tech MLS, PSRMLS and/or VCRDS and is protected by all applicable copyright laws. Any dissemination of this information is in violation of copyright laws and is strictly prohibited.
Any property information referenced on this website comes from the Internet Data Exchange (IDX) program of CRISNet MLS and/or CARETS. All data, including all measurements and calculations of area, is obtained from various sources and has not been, and will not be, verified by broker or MLS. All information should be independently reviewed and verified for accuracy. Properties may or may not be listed by the office/agent presenting the information.
Based on information from CARETS as of Thursday, April 18th, 2024 10:48:09 AM. The information being provided by CARETS is for the visitor's personal, noncommercial use and may not be used for any purpose other than to identify prospective properties visitor may be interested in purchasing. The data contained herein is copyrighted by CARETS, CLAW, CRISNet MLS, i-Tech MLS, PSRMLS and/or VCRDS and is protected by all applicable copyright laws. Any dissemination of this information is in violation of copyright laws and is strictly prohibited.
Any property information referenced on this website comes from the Internet Data Exchange (IDX) program of CRISNet MLS and/or CARETS. All data, including all measurements and calculations of area, is obtained from various sources and has not been, and will not be, verified by broker or MLS. All information should be independently reviewed and verified for accuracy. Properties may or may not be listed by the office/agent presenting the information.
Contact - Listing ID TR23032810
Michael Mucino
11101 Seven Pines Dr
RANCHO CUCAMONGA, CA 91737
Phone: 9098410243
Data services provided by IDX Broker

